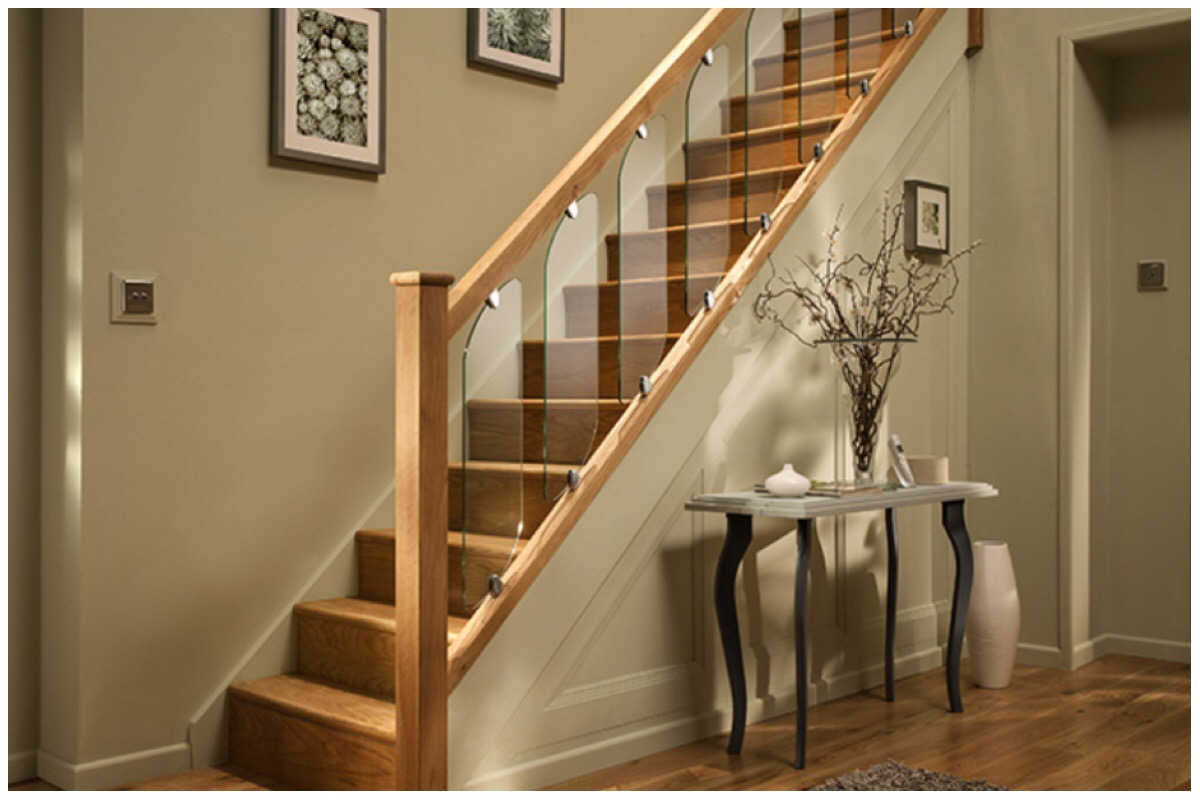
I don’t know why but I’m really itching to get some work done on this house! I really want a dramatic change and a loft conversion would be top of that list. Yes I have mentioned it before and yes we can’t afford it but leaving that to one side, we can still do some “research” right?
Yeah ok I didn’t do much proper research… more some mooching! But I now have a clear vision of what I want the loft conversion to look like. My main problem is the stairs….
Stairs

If we’re doing a loft conversion then obviously we would need stairs to get up there. Space is a bit of a problem for us but I would love stairs with a “turn” in them. I’d want them to be a bit modern but still classic. So wooden railings but with glass panels. And whilst I’m at it I should get a replacement handrail for our main stairs as well.
Compact En Suites
We would need an ensuite up there otherwise we’d be going up and down the stairs all the time! Space would be at a premium up there so I think a compact en suite should do the trick. There are some nice ones around.
Hidden Storage Solutions
We’ve completely fallen in love with those fancy schamncy eaves storage solution. Really want to do this to keep all out DVDs in! But in the loft conversion they would be used to keep all our clothes and nick nacks!
Anything else I need to be thinking of?
This is a collaborative post and contains Amazon affiliate links


































































































